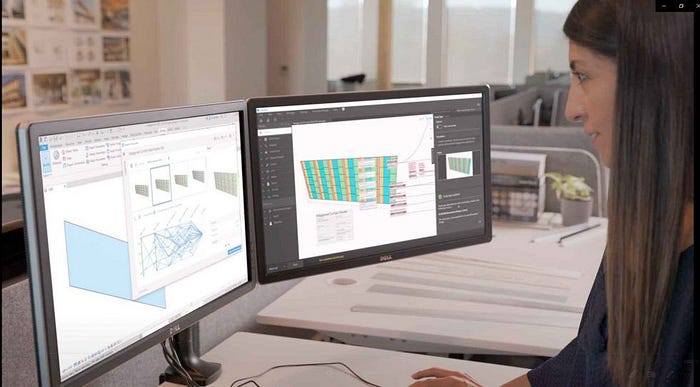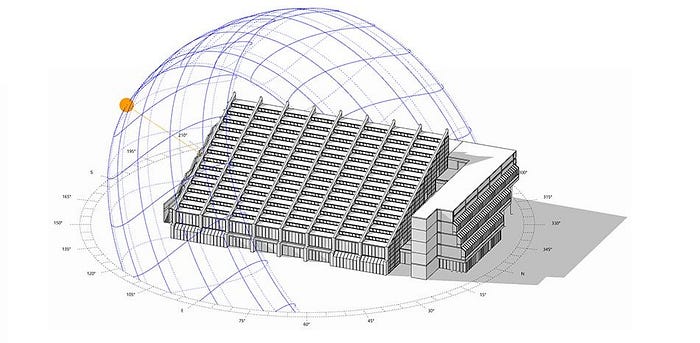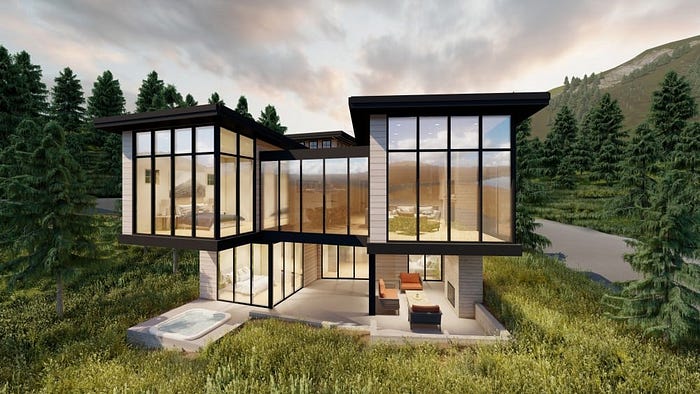
Top 10 Benefits of Revit Modeling Services for Architectural Projects
Architectural projects, unarguably, demand advanced techniques, a professional approach, and evolving software, for high-potential projects. For a hassle-free and convenient design process, Revit is the widely adapted software by the industry. It is significantly used in architectural projects as a BIM modeling software.
Revit provides cutting-edge services to AEC professionals for designing in a significantly shorter amount of time with desired quality. According to the annual BIM report by UK-based NBS, only 13% of respondents were using BIM tools in 2011. Today, the number has surged to 73% of respondents using BIM software, out of which 50% are using Revit for their daily workflows.
Benefits of Revit Modeling Services
The comprehensive Revit Modeling services allow designers to execute complicated work timely along with developing realistic 3d renders. The AEC industry can benefit from these services in various ways if incorporated efficiently. Some of the benefits of using Revit Modeling services are:
Automation
A single database stores all the relevant data required to develop the Revit model of the project. This automates changes in the entire model throughout the project lifecycle whenever any amendment is done in any building component through database update.
Collaboration
A beneficial feature of Autodesk Revit is its ability to support multi-user interfaces. Different users can make changes to the same model at the same time which is not a possibility while working with the .dwg file format.

Scheduling
Revit model functions as a single database for all information and scheduling facilitates in cutting down time in the traditional workflows. The schedules that have been set up will instantly update as soon as any change is made in the Revit model.
Read More : Significance of BIM in the AEC Industry
Parametric Modeling
Parametric modeling is a 3D modeling method following a set of algorithms. Revit incorporates parametric modeling through ‘Families’ as every element or building component is part of a family in Revit.

By assigning properties and dimensions to 2D or 3D information, a family can be created in Revit and further modifications to these families can be made by altering these parameters.
Case Study : CAD to BIM Conversion for a Commercial Project in New York
Energy Analysis
Sustainable and energy-conscious designing are the significantly used concepts in the building design industry. Revit Modeling services encapsulate several analytical tools offering energy analysis and environmental impact study for any specific building design.

Rendering Presentation
Rendering and presentation of a design requires the use of multiple software for incorporating different textures, elements, and materials, which is a time-consuming process.

Revit provides tools for rendering and presentation all in one platform. Developing 2D presentations and 3D visualization deliverables with Revit’s extensive rendering plug-ins and material libraries is a seamless and time-saving process.
Original Source : Benefits of Revit Modeling Services for Architectural Projects
